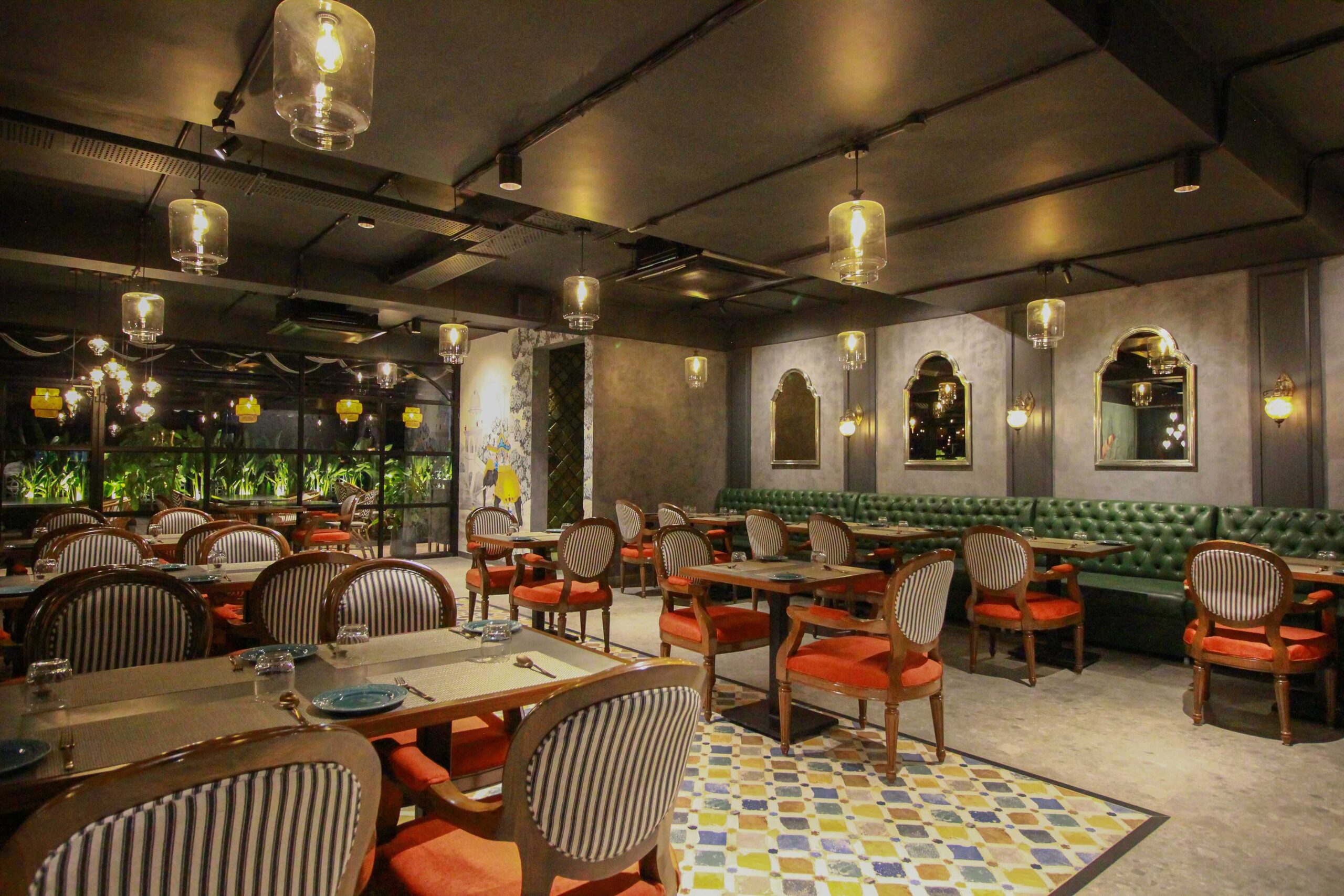To transform a 4000-square-foot bare shell space located on the first floor of a five-storey commercial building in a vibrant urban setting into a remarkable restaurant named “TOSH-E-DAAN,” which translates to “Nizami tiffin carrier.” Our vision for this restaurant is to create an authentic dining experience that celebrates the exquisite flavours, aromatic spices, and royal legacy of Nizam and Mughlai cuisine.
Create an ambience that evokes the royal era of the Nizams and Mughals, with a touch of modernity.Design a layout that maximizes seating capacity while ensuring comfortable and spacious dining areas with indoor and outdoor seating. Ensure seamless flow between the kitchen, service areas, and dining spaces to facilitate smooth service and efficient operations. The restaurant aims to cater to a diverse clientele, including locals, IT Employees, tourists, and food enthusiasts seeking an authentic Nizam and Mughlai dining experience.
The design should appeal to both traditionalists looking for cultural immersion and those who appreciate a fusion of tradition and modernity. Allocated a specific budget for the project, which must be taken into consideration during the design and material selection process.

Our design concept for the Nizam and Mughlai cuisine restaurant project is centred around creating a dining experience that exudes regality and immersion. By seamlessly blending traditional elements with contemporary design and paying meticulous attention to the detail.
The chosen colour scheme for the restaurant combines subtle contemporary tones such as grey, with vibrant pops of colour that pay homage to the traditional influences that guided the design. Teak chairs are upholstered with visually striking monochrome fabric featuring a stripes print, complemented by a solid rustic orange base, creating a seamless balance between old and new. To enhance the modern spirit, the walls were treated with textured concrete grey paint, while the matte black ceiling added depth and sophistication.
While the overall design elements lean towards a contemporary aesthetic, the decor and wall paintings heavily draw inspiration from Indian culture, particularly Nizam and Mughal elements. Ornate mirrors are strategically placed at regular intervals, further enhancing the royal ambience, and adding a touch of elegance.
In terms of lighting, functional downlights provide ample illumination, while customized jar-shaped pendant lamps and decorative lights adorn the indoor seating areas. These lights cast captivating patterns on the walls, creating a mesmerizing ambience that adds to the overall dining experience.
Engaged in detailed discussions to understand their vision, preferences, target audience, and business goals. Determined project requirements, space limitations, budget considerations, and timeline expectations.
Explored architectural elements, design aesthetics, and visual references from the Nizam and Mughal eras for inspiration. Developed a well-defined design concept capturing the essence of cuisine, cultural heritage, and desired dining experience.
Analysed available space to create an efficient floor plan maximizing seating capacity, traffic flow, and operational efficiency. Allocated areas for dining, open kitchen, outdoor dining, restrooms, kitchen, and storage to meet functional needs.
Developed a theme inspired concept blending materials, finishes, and colours embodying Nizam and Mughal grandeur. Incorporated traditional architectural elements, ornate patterns, cultural artwork, and decorative lighting fixtures.
Designed an al fresco section with lush greenery, ambient lighting, and traditional seating options made from cane and wicker. Separated Indoor and outdoor seating with arch- shaped MS fabrication with glass, also created railings with jali patterns using terracotta and MS framing inspired from Mughal architectural elements. Fabric is installed as a ceiling element to create a dramatic experience.
Curated furniture pieces balancing comfort, elegance, and cultural authenticity. Sourced locally available fabric, artwork, mirrors, and accessories enhancing the thematic representation and ambiance.
Developed a lighting scheme to set the desired mood, accentuate architectural features, and create a warm and inviting atmosphere. Highlighted hanging lights and entrance wall art as unique focal points.
Tandur stone, Subway tiles for wall cladding; Terrazzo, Geometric, Wooden tiles for flooring; Texture Paint, Hand Painted Artwork on walls; Arch shaped MS fabrication with glass as partition; Terracotta jali for railing; Teak wood and Fabric for Indoor furniture; Cane/Wicker for outdoor furniture.