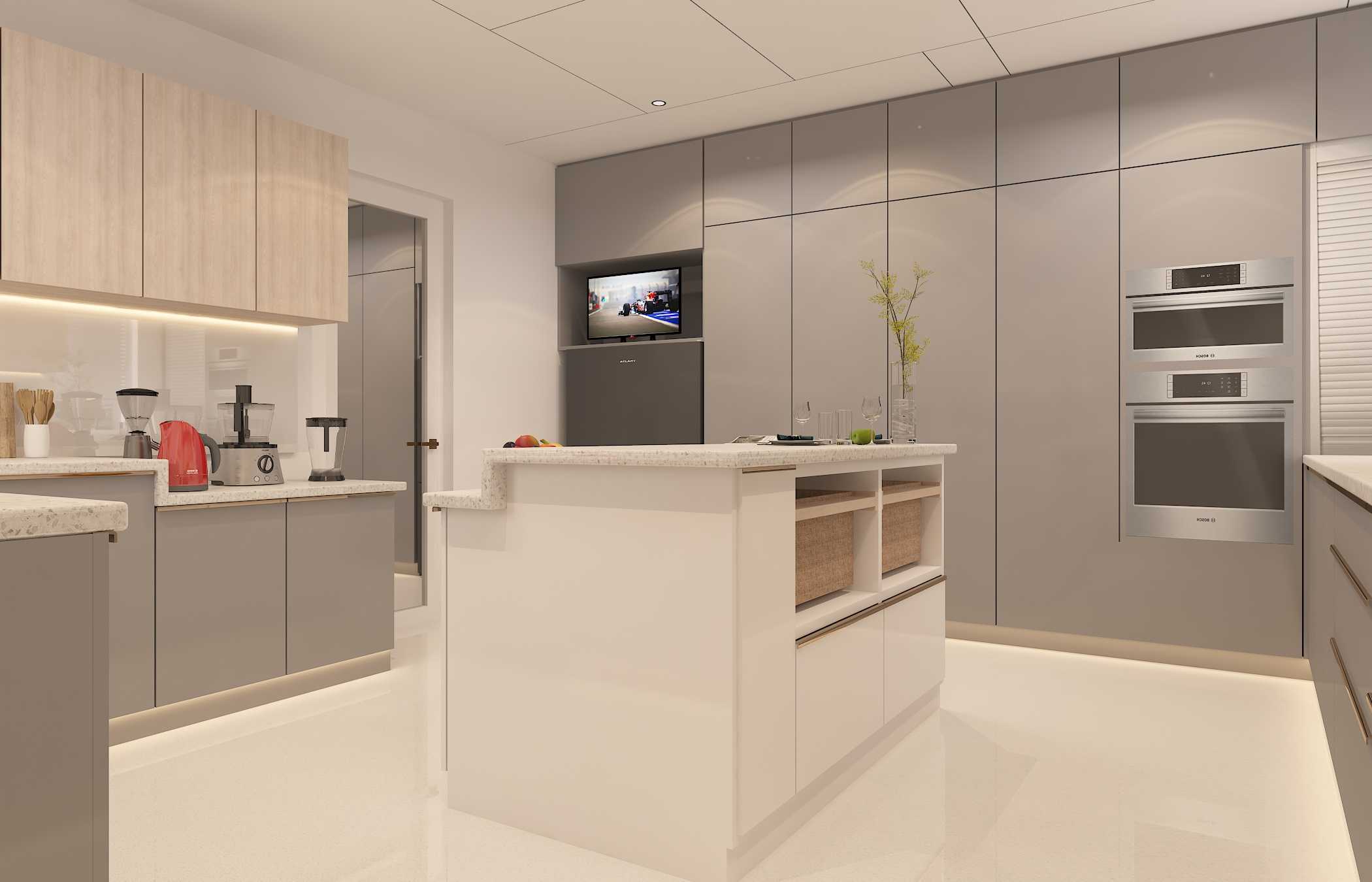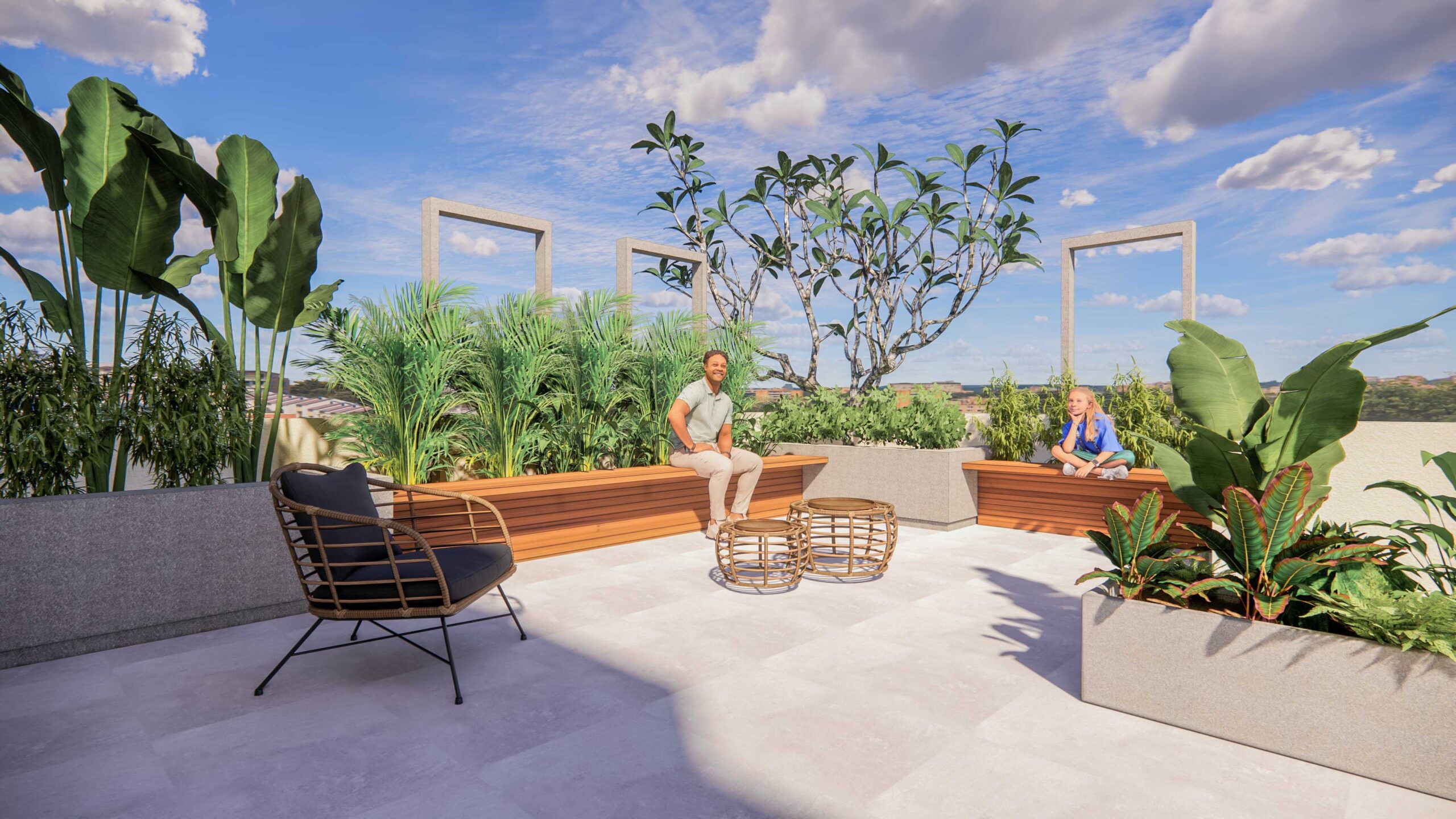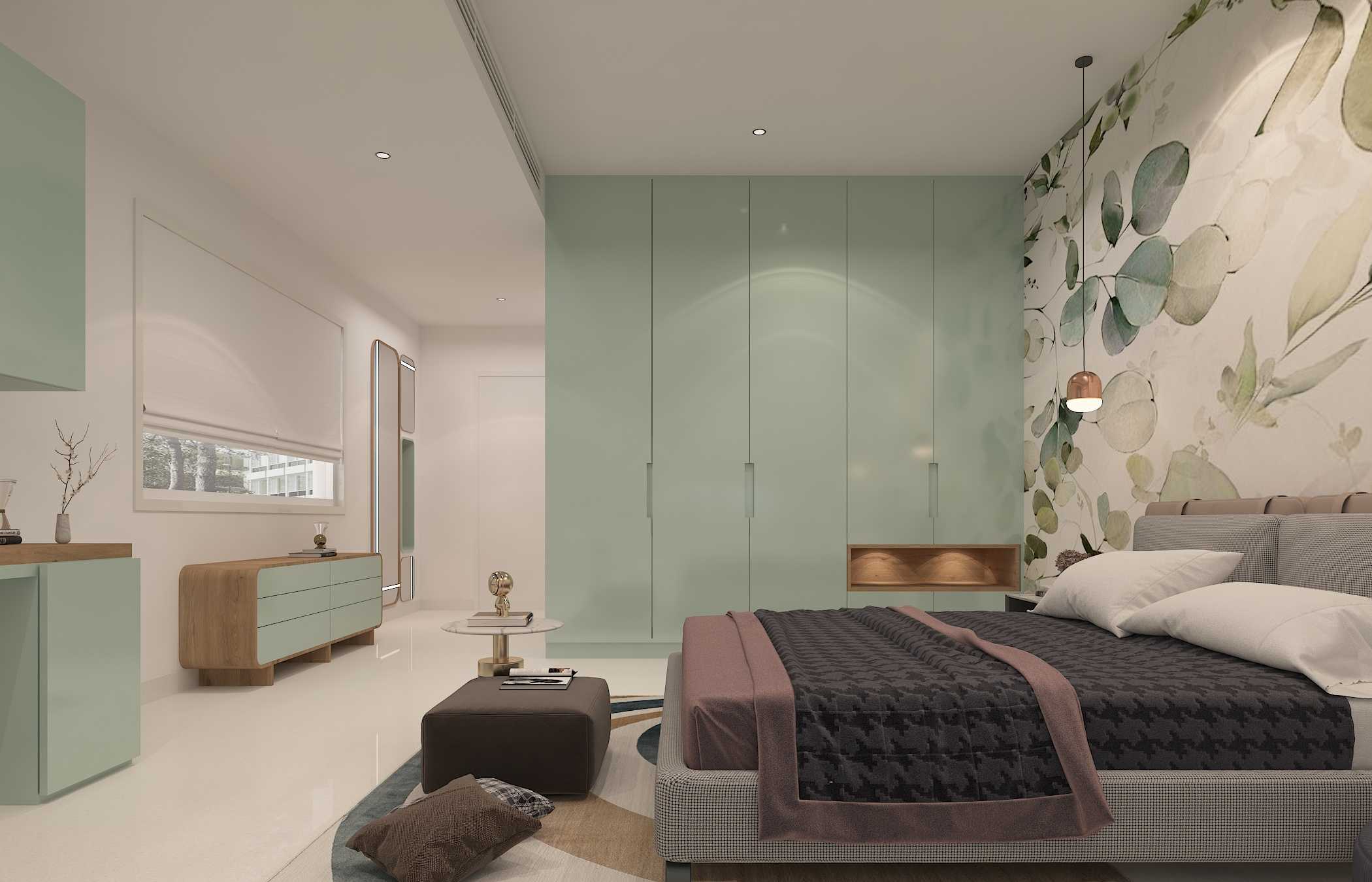Minimalist Contemporary Elegance – A Villa Retreat
Step into a realm of serene elegance where minimalist contemporary design meets functionality, creating a haven of sophistication within the villa’s interiors. From the sleek white flooring to the stone 3D mural, every element is meticulously curated to harmonize with the tranquil surroundings.
Interior Minimalism and Neutral Tones: The villa’s interiors exude understated luxury with a minimalist contemporary approach. Fixed furniture in neutral hues complements the pristine white flooring, creating an open and airy ambiance that amplifies the sense of space and tranquillity.
Stone 3D Mural: A Work of Art: The double-height area becomes an artistic marvel with a stone 3D mural carved into the space. This captivating focal point adds depth and texture, making a bold statement while harmonizing with the minimalist aesthetics.
Front Yard Oasis: Greenery and Pool Delight: The front part of the house transforms into an oasis of lush greenery. A triangle-shaped pool takes center stage, flanked by a gazebo featuring a bar counter, a screen, and a projector. This versatile space seamlessly transitions from poolside gatherings to a yoga retreat, offering flexibility in its functionality.


Thoughtful Landscaping with Unique Elements: The landscaping surrounding the villa is a masterpiece in itself. Every element is thoughtfully placed to create interest and visual appeal, enhancing the overall aesthetics. The backyard features a vegetable garden, connecting occupants with nature’s bounty.
Terrace Retreat: Home Theater and Greenery Haven: The terrace presents an escape into entertainment and relaxation. A home theatre provides a cinematic experience, while the expansive terrace opens up to a verdant haven. Here, the party area comes to life against a backdrop of lush greenery, creating an idyllic setting for gatherings.
This villa interior masterpiece redefines contemporary elegance through its minimalist design philosophy. From the stone 3D mural to the tranquil poolside gazebo, each element reflects a harmonious blend of aesthetics and functionality. The thoughtful landscaping, versatile outdoor spaces, and terrace retreat ensure that this villa is not just a dwelling, but a haven of serenity and entertainment that resonates with the modern lifestyle.



