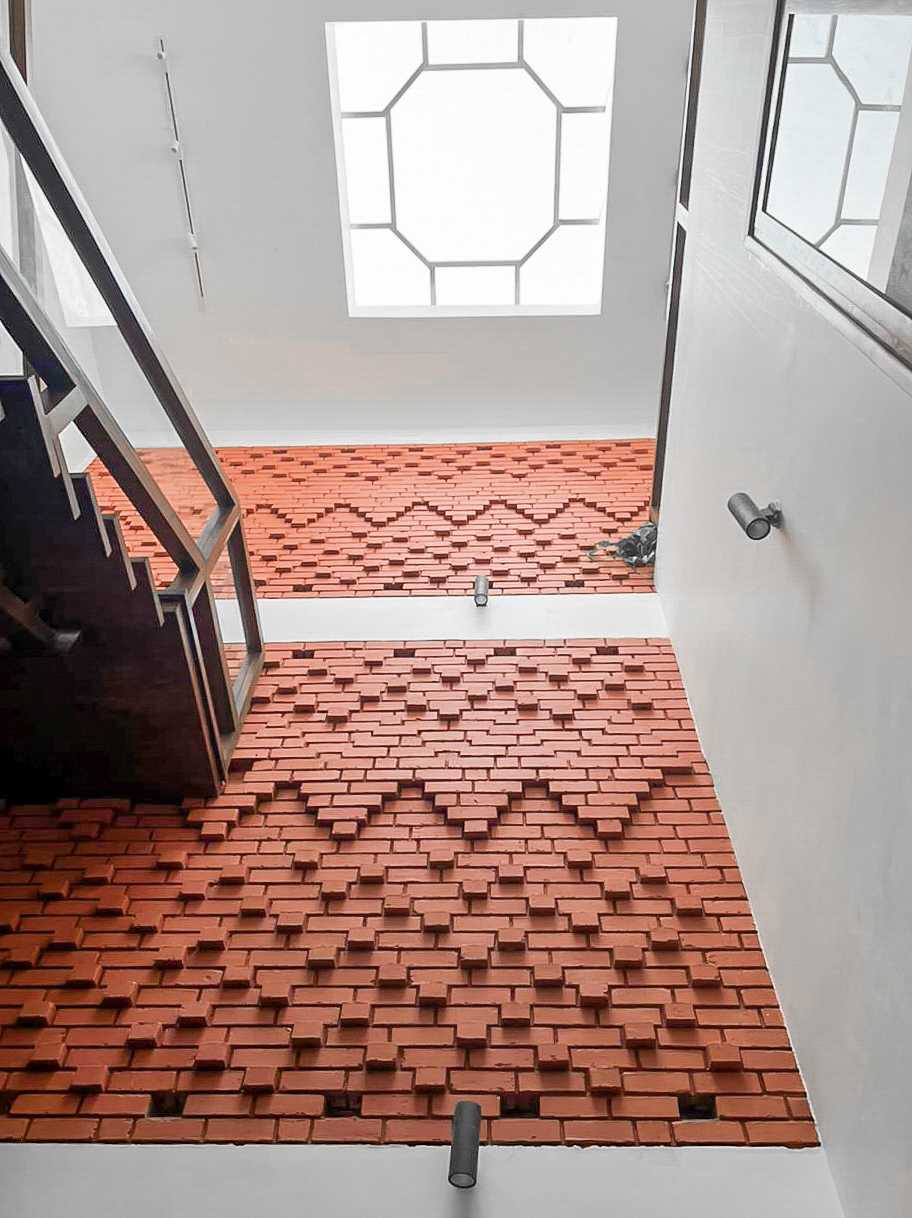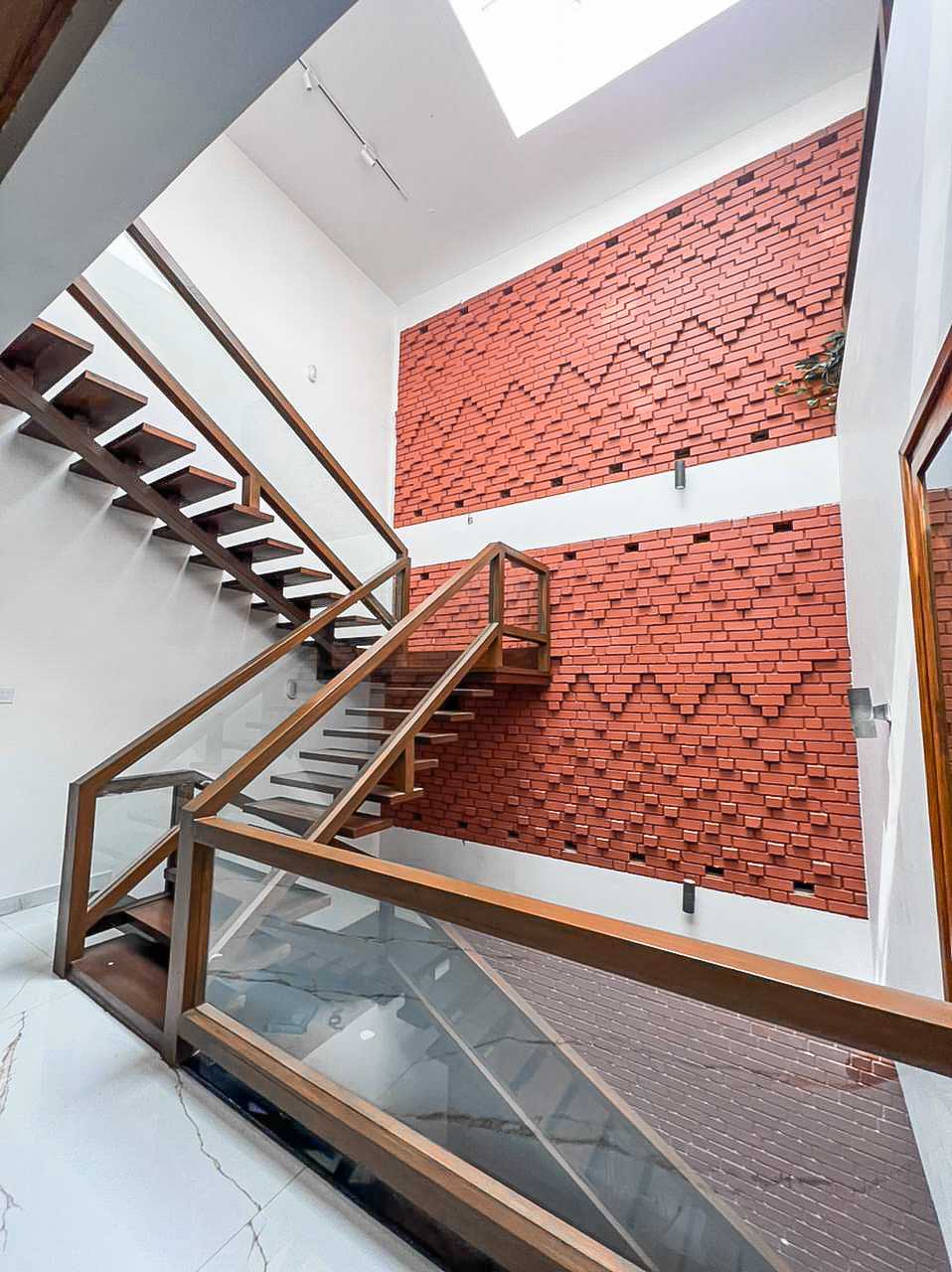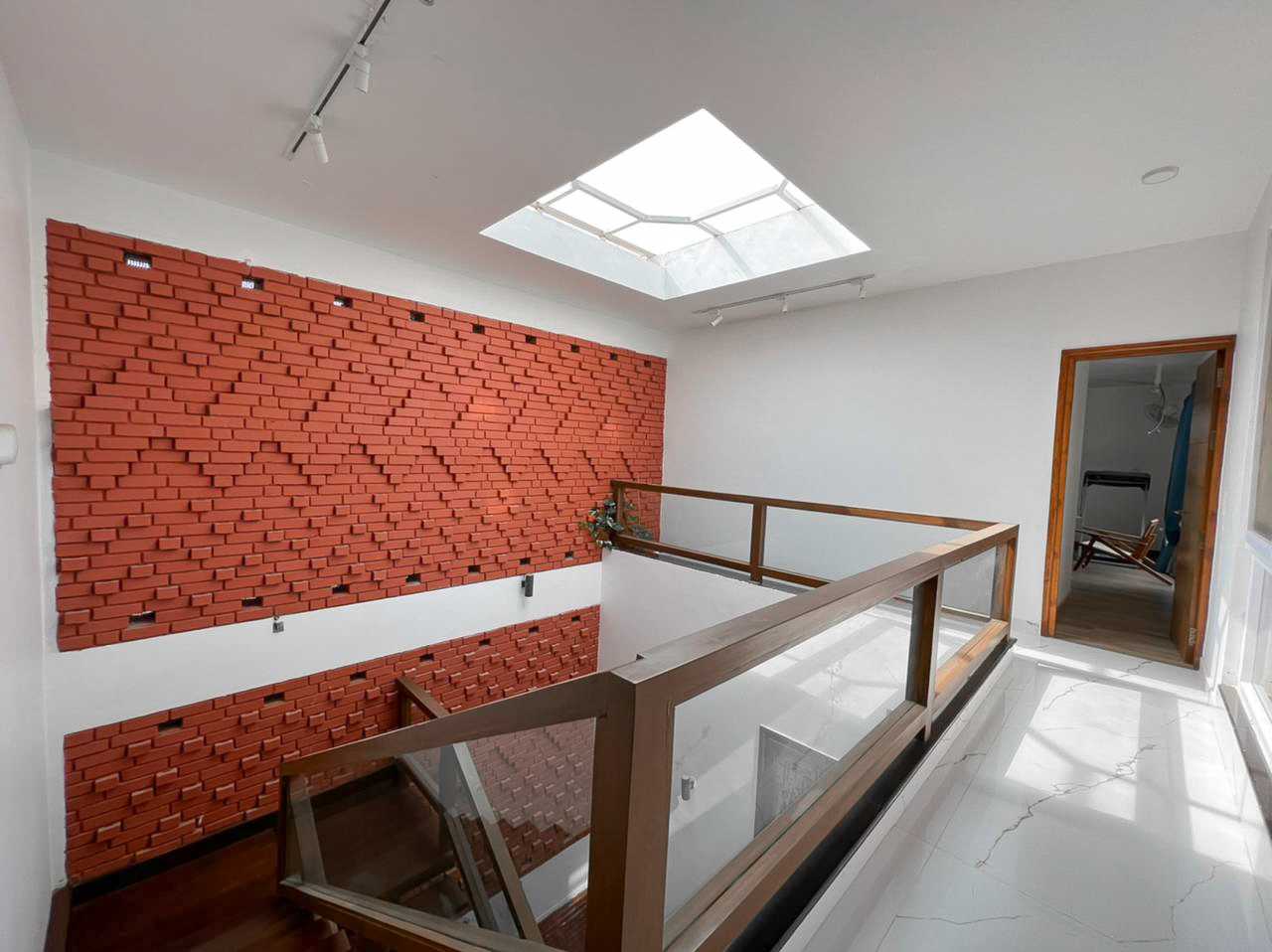Located in Kompally, Hyderabad, the site measures 36 X 86 feet with the shorter sides facing the road along the east and west side.
The house is designed to bring in a sense of intimacy and connection through subtle changes in the scales of the various spaces. All the common spaces are placed on one side and private spaces on the other side to clearly segregate spatial arrangement.
We looked at the material of modernity, with the traditional brick forming walls, and screens defining the spaces and bringing in a sense of warmth. Natural stone is used for outdoor areas along with mild steel.
The fabricated steel staircase is finished in wood with a skylight above and a brick jali screen along the north wall leading to the terrace. Double-height spaces are created with a connecting bridge on the first floor. All of this is complemented by harnessing natural light to create experiences and spaces that the family can experience and cherish.




